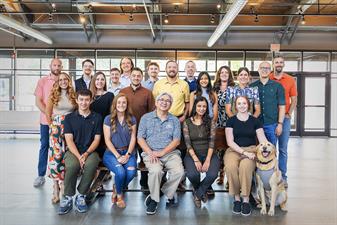

Streamline Architects and Artisans
Categories
Architecture/design ServicesContractors/constructionInterior Design & Accessories
Hours:
Monday: 8:00 - 5:00
Tuesday: 8:00 - 5:00
Wednesday 8:00 - 5:00
Thursday: 8:00 - 5:00
Friday: 8:00 - 5:00
Saturday: Closed
Sunday: Closed
Driving Directions:
Located inside The Rustbelt
About Us
At the start of the project’s design process Streamline Architects utilizes 3-D modeling to conceptualize programming and schematic design with the client. The interactive design approach allows the client to become part of the design team. The bonding time created between the client and Streamline staff allows Streamline to extract the client’s intentions early on in the project’s life. Interactive design also enables the client to visualize the design before construction.
The interactive design model is transformed into construction documents. Streamline Architects utilizes building information modeling (Autodesk REVIT) to streamline construction documents and to coordinate mechanical, electrical, plumbing with the building’s structure in three-dimensional modeling. The three-dimensional building information modeling results in 30% time savings versus traditional two-dimensional construction documents.
Building information modeling creates quantifiable building component data, which Streamline uses to perform cost estimating during the development of the construction document set. This process eliminates any unexpected costs for the client before construction begins and becomes a coordination tool between the contractor and the architect.
During construction, Streamline Architects bridges the gap between architects and contractors by positioning the architect’s office (Airstream trailer) on the job site. By doing so, the architect’s response time to questions by the contractor is immediate. And most importantly, Streamline Architects serves as the owner’s representative on-site to protect the owner’s best interest and to proactively eliminate any risk of construction not following the construction documents created by Streamline Architects.
Images





